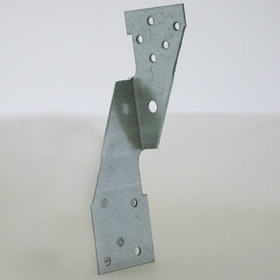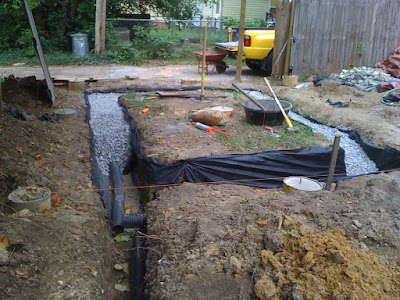This past weekend was the house raising take two, and it was wildly successful. I owe this in no small part to the contributions of a very talented and generous man named Blake Huff. I believe that it might have been near disaster take two had he not been there.
By the end of the day we had up the main support for the roof which consists of nine posts, and three stupidly huge beams.

Erecting this monster was no simple task. After the failures of the last attempt I was very concerned with doing this safely. I spoke with many of my friends and colleagues and we decided that the first attempt was not totally misguided, we just went about it the wrong way. Here is what we did the first time:

We put the beam up on the three posts then started pushing it up while walking up the legs. At about the point illustrated in the diagram the weight of the beam end was much heavier then the other side of the post so it started to tip back behind us. As you may know everyone baled at this moment and the whole thing came crashing to the ground.
The revised version is actually quite similar except that we use physics to our advantage:

In this plan we are pushing on the beam itself so there isn't a big cantilevered weight, and we have ropes pulling from the other side. The pushing for the beam is done with what are essentially notched battering rams. In this plan even if it does crash no one is in the danger zone. At least, no one is directly under the beam like last time.
This was my plan until the day before the house raising when my dad emailed me with this wonderful invention that he found on the internet. I don't know if I am allowed to publish this image because it is from someone's patent, but all of the patent information is on the page and the whole thing can be found
hereSo this patented device is a wall lift.

It is like a little elevator with a pivot at the bottom. It starts with the elevator down and the wall lying on the ground. On side of the wall is resting on the lip of the elevator car

Then the elevator starts raising and the elevator shaft starts to tilt forward, as shown in the image bellow.

Eventually the elevator reaches the top at which point the wall is vertical and the elevator shaft is leaning over supporting the wall like a brace.
To me this seemed like a wonderful invention that would save a lot of potential heartache and injury, so after receiving the plan, I went about making a quick and dirty version of this device.
I got some 16ft 2x6's and chopped up some scrape 2x4s from the wood shop at school to make the elevator shaft, then I secured some pulleys to a steel plate on the top. Then I realized that I needed some kind of guide to keep the elevator car from popping out of the front, so I ripped some more scrap wood into 1" strips and screwed them onto the front. Then I went about making the elevator "car" out of scrap wood and scrap steel. I worked until about three in the morning on this thing. Then I got up at six in the morning to finish it. By the time I left to meet everyone to raise the roof, I had a functioning lift, but no base for it. I figured that I could enlist some help and finish it on site.
As it turned out, the amount I finished was exactly what we needed. I mentioned earlier that Blake saved the day. I explained the lifting contraption to him, then showed him what I had built, he laughed and said "that thing is as over built as these beams". He meant, I assume, that as with the roof, I made it far beefier then it needed to be. After a few minutes of thinking he told me that he thought it would be easier and safer to put the posts up first, then set my winching mechanism up right and raise the beam. I told him that I trusted his judgment far more then my own.
So we started.

Blake taught us how to get the posts in place and secured with braces.

Then he instructed us to lift the first beam onto some scrap 6x6's which were both about four feet tall. This was to take some of the work off of the lift.

Once the beam was secured in place we went about setting up the lift.

We got the lift into position, then tried to lift the beam with the "elevator car" that I had built. That did not work because it got bound up in the shaft, so we tossed aside my sleepless night and more intelligently tied the ropes directly to the beam.

To my shock, it worked. The ropes that tied to the beam were looped over pulleys at the top of the lift, then tied on the other end to a cable winch. A ratcheting device that looked a lot like this:

I was able to just crank on the winch, and the beam went up in the air. It was kind of magical.
After we got the beam in the air, Blake and my father got up on ladders and shimmied the beam into place, then nailed it down with some gusset plates.

We used the same method for the rest of the posts and beams with great success until the very end. All of the beams are notches to fit over the posts and these notches are of varying depth due to the fact that the concrete piers are not level. For the first two beams the notches were at exactly the right depth for each post, but on the last one, the end post was a little short. The beam was floating about two inches above the post.
Blake looked at that, then said "get a rope". We were then instructed to hang on the rope to pull the end of the beam down, while blake draped himself over the top of it and my friend Micheal nailed it into place.

It was a spectacle, but it worked. All of the posts and beams are in place. Now I just need to organize another little party to get the joists in the air.


 I realized last week that I am about to graduate from school, which means I am about to stop having access to the metal shop. I had thought about that before, but didn't think it was a big deal because I've been exclusively using hand tools in my back yard for the last few months. Then I remembered that I want to have a pedal powered generator for my house, and if I don't make it now, I will have to make it using hand tools in my back yard. That prospect was not appealing, so I put the house on hold and got to work.
I realized last week that I am about to graduate from school, which means I am about to stop having access to the metal shop. I had thought about that before, but didn't think it was a big deal because I've been exclusively using hand tools in my back yard for the last few months. Then I remembered that I want to have a pedal powered generator for my house, and if I don't make it now, I will have to make it using hand tools in my back yard. That prospect was not appealing, so I put the house on hold and got to work. Then I spent a while trying to decide what variety of pedaling device I wanted. There are about half a million plans on the internet, each with their own advantages. I decided to go with what seems like the simplest. The simplest plan (in my mind) is having a bike trainer stand that holds up a regular bike, and the tire rests on the output shaft of the motor and turns it.
Then I spent a while trying to decide what variety of pedaling device I wanted. There are about half a million plans on the internet, each with their own advantages. I decided to go with what seems like the simplest. The simplest plan (in my mind) is having a bike trainer stand that holds up a regular bike, and the tire rests on the output shaft of the motor and turns it.





 I hooked the motor up to a multimeter and give it a test ride. I got up to about 80 volts. To be honest I'm not sure what that will mean in terms of charging the battery, but I'll update as I know. For now I think I have a good starting point for my generator.
I hooked the motor up to a multimeter and give it a test ride. I got up to about 80 volts. To be honest I'm not sure what that will mean in terms of charging the battery, but I'll update as I know. For now I think I have a good starting point for my generator.






































